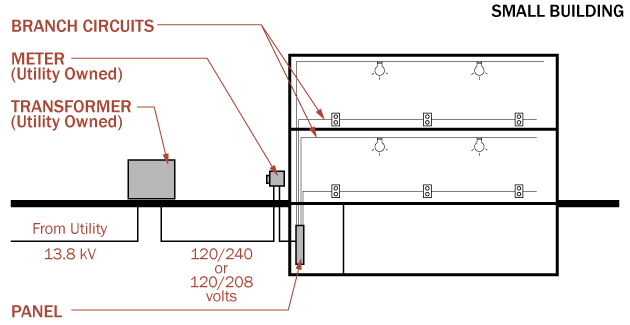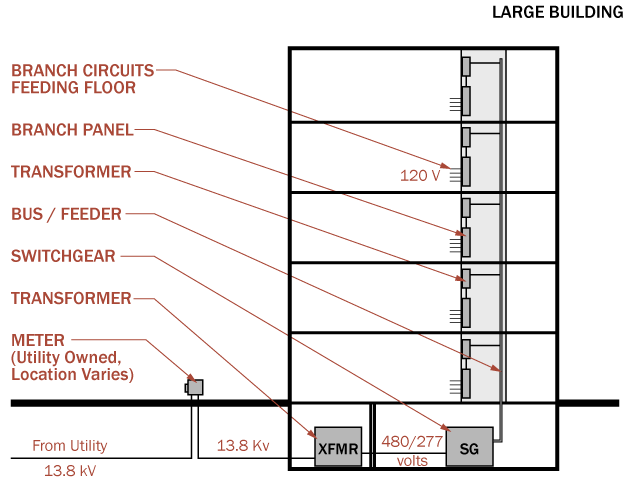This article covers the electrical system in buildings (including distribution) at a very basic level. We will discuss the general principles for how electricity is moved from the utility lines to a convenience outlet in a room. The system components vary depending on the size of the building so we will address systems for small and large buildings.
Electricity from the Power Company
Electric utilities transmit power from the power plant most efficiently at very high voltages. In the United States, power companies provide electricity to medium or large buildings at 13,800 volts (13.8kV). For small commercial buildings or residential customers, power companies lower the voltage with a transformer on a power pole or mounted on the ground. From there, the electricity is fed through a meter and into the building.
Power Distribution in Small Buildings
Small commercial or residential buildings have a very simple power distribution system. The utility will own the transformer, which will sit on a pad outside the building or will be attached to a utility pole. The transformer reduces the voltage from 13.8kV down to 120/240 or 120/208 volts and then passes the electricity to a meter, which is owned by the utility and keeps a record of power consumption.

After leaving the meter, the power is transmitted into the building at which point all wiring, panels, and devices are the property of the building owner. Wires transfer the electricity from the meter to a panel board, which is generally located in the basement or garage of a house. In small commercial buildings, the panel may be located in a utility closet. The panel board will have a main service breaker and a series of circuit breakers, which control the flow of power to various circuits in the building. Each branch circuit will serve a device (some appliances require heavy loads) or a number of devices like convenience outlets or lights.
Power Distribution in Large Buildings
Large buildings have a much higher electrical load than small buildings; therefore, the electrical equipment must be larger and more robust. Large building owners will also purchase electricity at high voltages (in the US, 13.8kV) because it comes at a cheaper rate. In this case, the owner will provide and maintain their own step-down transformer, which lowers the voltage to a more usable level (in the US, 480/277 volts). This transformer can be mounted on a pad outside the building or in a transformer room inside the building.
The electricity is then transmitted to switchgear. The role of the switchgear is to distribute electricity safely and efficiently to the various electrical closets throughout the building. The equipment has numerous safety features including circuit breakers, which allow power to be disrupted downstream - this may occur due to a fault or problem, but it can also be done intentionally to allow technicians to work on specific branches of the power system.
It should be noted that very large buildings or buildings with complex electrical systems may have multiple transformers, which may feed multiple pieces of switchgear. We are keeping this article simple by sharing the basic concepts.

The electricity will leave the switchgear and travel along a primary feeder or bus. The bus or feeder is a heavy gauge conductor that is capable of carrying high amperage current throughout a building safely and efficiently. The bus or feeder is tapped as needed and a conductor is run to an electric closet, which serves a zone or floor of a building.
Each electrical closet will have another step-down transformer - in the US, this will drop the power from 480/277 volts to 120 volts for convenience outlets. That transformer will feed a branch panel, which controls a series of branch circuits that cover a portion of the building. Each branch circuit covers a subset of the electrical needs of the area - for instance: lighting, convenience outlets to a series of rooms, or electricity to a piece of equipment.
Emergency Power Systems
One component of a building's power distribution is the emergency or standby system, which provides power when utility power is interrupted at the grid level. We did not cover this in the diagrams above, but we have an article dedicated to Emergency and Standby Power Systems for Buildings.


