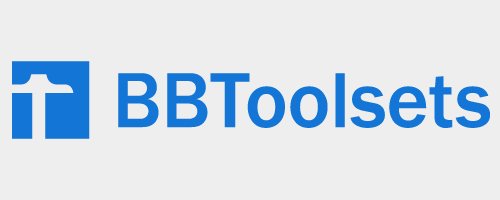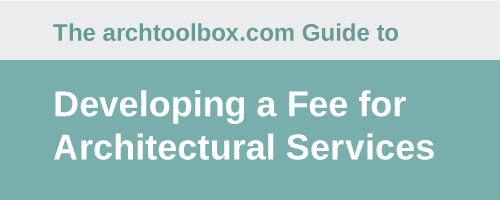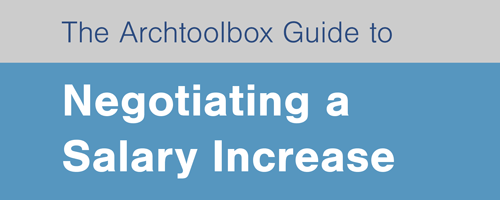Each structural engineering office uses their own set of plan symbols; however, the symbols below are fairly standard at many offices. Refer to the symbol legend sheet for special symbols used in a particular set. We also have another article that can help you identify structural abbreviations used in a drawing set.
Structural Plan Symbols
Article Updated: May 12, 2021
Help make Archtoolbox better for everyone. If you found an error or out of date information in this article (even if it is just a minor typo), please let us know.
Subscribe to the Archtoolbox Newsletter
Receive a curated email with industry news focusing on practice, leadership, technology, and career growth.


