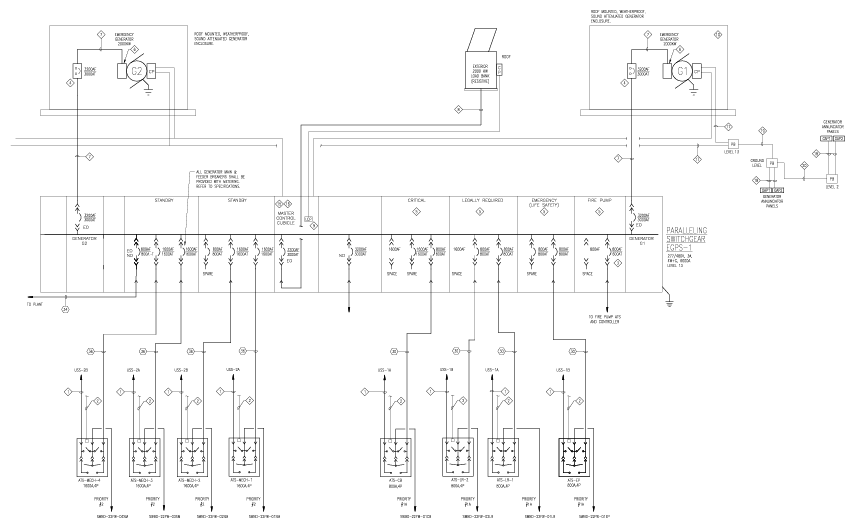It should be mentioned that one-line diagrams (also known as single-line diagrams) are used by a number of trades including HVAC and plumbing, but the electrical one-line diagram is the most common. HVAC and plumbing riser diagrams are essentially one-line diagrams, but they go by a different name.
Electrical One-Line or Single-Line Diagram
An electrical one-line diagram is a representation of a complicated electrical distribution system into a simplified description using a single line, which represents the conductors, to connect the components. Main components such as transformers, switches, and breakers are indicated by their standard graphic symbol. The overall diagram provides information on how the components connect and how the power flows through the system.
A one-line diagram can represent an entire building system or a complicated component of the overall system. Architects and building owners will appreciate the simplicity of the diagram, which will provide an overall description of the system on a single sheet of paper.



