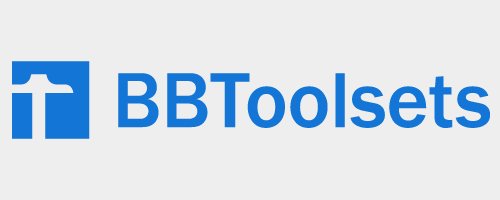The symbols and hatch patterns below are used in architectural floor plans. Every office has their own standard, but most symbols should be similar to those shown on this page.
Jump to the symbols or hatch patterns.
Graphic Plan Symbols
Building Section
Top Line = Drawing Number
Bottom Line = Sheet Number
Wall Section
Top Line = Drawing Number
Bottom Line = Sheet Number
Detail Section
Top Line = Drawing Number
Bottom Line = Sheet Number
Exterior or Building Elevation
Top Line = Drawing Number
Bottom Line = Sheet Number
Plan Detail Call Out
Top Line = Drawing Number
Bottom Line = Sheet Number
Column Grid Call Out
Horizontal Lines = Letters
Vertical Lines = Numbers
Revision Cloud
Number = Revision on this sheet
Wall or Partition Tag
Number = Partition type
Interior Elevations
Top Line = Drawing Number
Bottom Line = Sheet Number
Letters = Sub-drawing Number
SIM = Similar & OPH = Opposite Hand
North Arrow
Door Tag
The number is relative to the room that the door leads to.
Window or Glazing Tag
The number identifies the window type or the glass type.
Room ID
Top Lines = Room Name
Inside Box = Room Number
Hatch Patterns
Material hatches were traditionally drawn by hand so it was important that each drafter was consistent in how they drew the hatch symbols. However, as we have transitioned to computer design software like AutoCAD and Revit, designers can simply select the hatch from a library and make modifications to the scale, angle, or fill region. Keep in mind that some office have their own standards, but the hatches shown below are very common across the industry.
There are a wide array of hatches used in construction documents, but some of the more common architectural material symbols are shown below.


